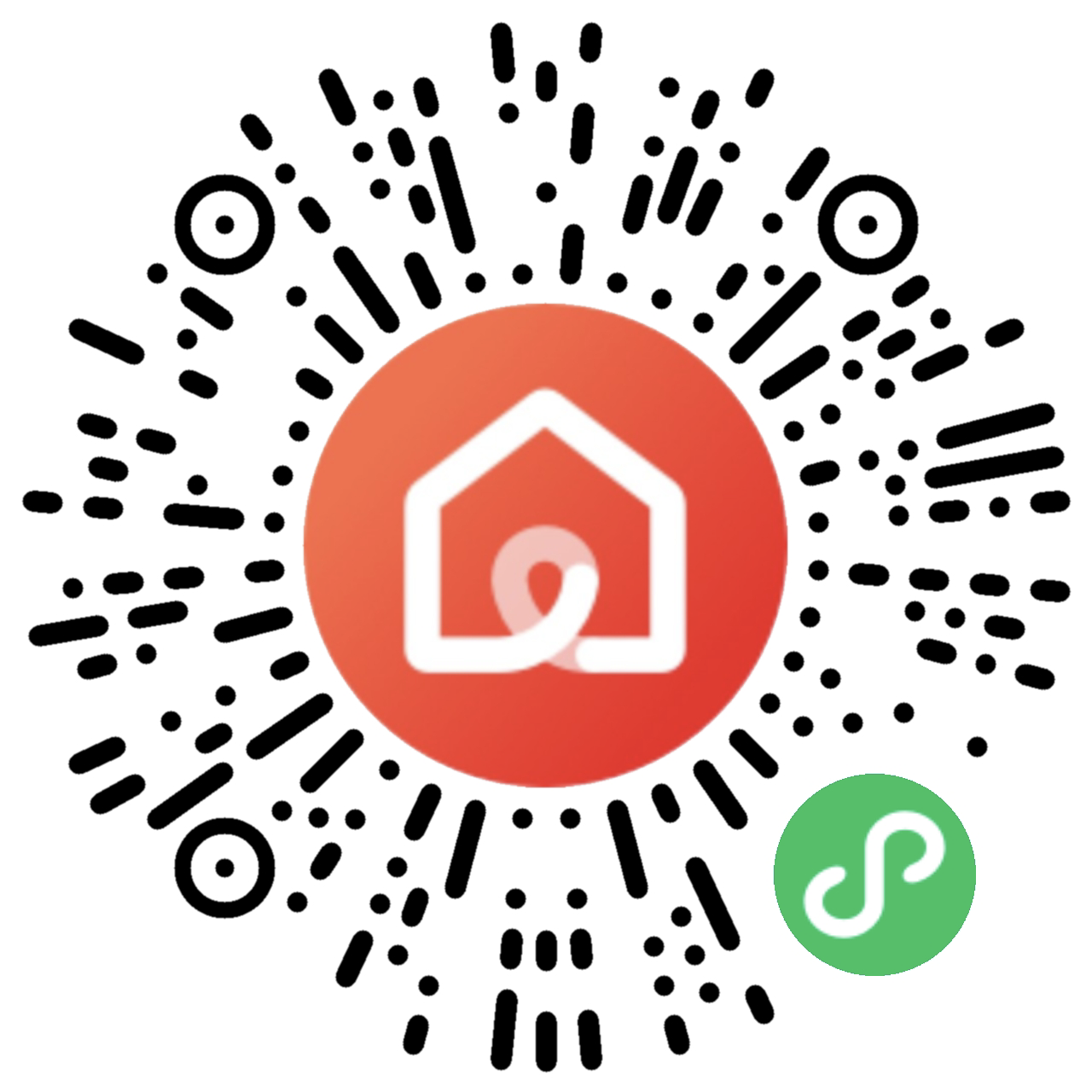白塔寺“未来之家”,北京 / 度态建筑
扫描到手机,新闻随时看
扫一扫,用手机看文章
更加方便分享给朋友
点击上方良屋设计,关注设计背后的故事
来源:谷德设计网
白塔寺“未来之家”是一个位于北京旧城的智能家居实验项目。甲方是家庭生活领域的互联网硬件创业公司,委托度态建筑设计一个实验性的住宅,探索未来年轻人的生活方式。项目在西城区白塔寺附近,是内城保存较为完好的胡同院落片区。“未来之家”场地非常迷你,院子大约八十多平米,其中正房三十多平米,剩下的都是胡同内的违章加建。在设计的开始,我们确定了三个关键词:家;胡同;未来。
视频,video
Baitasi House of the Future is located in a historic hutong area of Beijing. The client is a tech company focuses on the smart homes. The commission is to create an experimental house that suits the future lifestyles of young people. Baitasi is one of the well preserved hutong neighborhoods. The original site had a 30 sqm house and a 80 sqm yard cramped with illegal building works. Our design strategy is focused on three words: home, hutong and future.
建筑所在的胡同,the house is located in a hutong
入口,entrance
家
未来年轻人的家庭是什么样子,决定了“未来之家”的空间形态。大龄单身,三口之家,同性伴侣,开放关系,多元化的生活状态被社会讨论和接纳。在个人生活之外,职业和社会也对“家”的定义提出了新的挑战。共享经济、自由职业和网络技术,也打破了传统意义上的“家”和“社会”之间的界限。生活正在被碎片化,而传统的“几室几厅”住宅产品模型也变得僵硬和陈旧。我们认为“未来之家”应该体现这样的生活状态:工作和居住的无缝连接,重视使用的便利而不是物权的占有,强调生活的多元性而不是空间的尺寸,追随新鲜事物同时又重视生活的质量。
When we talk about house we are talking about home. The society is getting more diversified with proud singles, nuclear family, civil partnership, open relationship and etc. Apart from personal relationship, occupations and the social environment are also changing the definition of home. The boundary between home and society is blurred by the rise of the sharing economy, nomad workers and technology. Our lives are fragmented and can not be accommodated by a fixed layout. The house of the future should represent such a lifestyle of young people. They can fluidly shift between work and home. Access and convenience are more important to them than ownership. The possibilities of home space outweigh its physical dimension. They pursue new things while value the quality of life.
前院,courtyard
胡同
“未来之家”所在的白塔寺社区是旧城胡同保护街区。胡同项目有先天的敏感性和局限,施工需要尽量减少现场机械作业,避免邻里干扰。另外,在按照政策拆除院子里的违章建筑之后,如何能够提供基本的厨房和卫生间,来解决胡同生活的基础设施缺乏问题,也需要设计师考虑。
As the project is located in a historic area which is also a busy neighbourhood, construction activity needs to be minimised. After demolishing all the illegal building works, a lightweight structure unit is inserted to provide the basic facilities for the house.
建筑体量得到了保留,the volume is maintained in the site
未来
科技应该服务于人的生活。我们希望“未来之家”的重点落在“家”上,技术消隐在人的生活背后。对应在具体设计策略上,就是尽可能“轻盈”的解决现实的问题。
Technology should serve people, not the other way around. Although the House of the Future is equipped with many smart devices, we would like the house to be warm and cosy with all the tech hidden behind.
设计示意,design concept
首先是砖木结构的正房,尽量减少改动,只做必要的修复,更换年久失修的屋顶结构。正房内拆除原有的室内空间划分,置入两个智能移动家具模块和一个固定模块。移动模块可以灵活改变空间状态,在一个大开间和三个独立卧室的状态之中切换,充分考虑了年轻人灵活多样的生活方式。移动模块的操纵是通过智能电视遥控来实现的,这套遥控系统还可以控制灯光、家电和窗帘,实现了家庭环境的软硬件一体化控制,体现了未来之家的科技水准。通过软件来控制模块化的硬件,以此来解决空间需求,并且最小化的对原有结构造成干扰。这一设计思路也贯彻到院落里新增的厨房卫生间模块上。这个厨卫模块采用开源系统的wikihouse体系建造,全球共享设计数据,数控加工,平板包装,现场施工无需专业工具,手动拼装,实现修建过程对胡同居民和环境的最小化影响。
The original house is wood framed. To minimise construction work and reveal the beauty of traditional Chinese wooden structure, we replaced the decayed roof and removed all the interior partitions. Two moveable furniture modules and one fixed module are placed under the new roof. With the moveable modules, the house can have four different layout options. According to the needs of the residents, it can shift from a three bedrooms house to a small office. The facade can be open up to connect the living space and the outdoors. The moveable modules are controlled by a smart TV. This TV system also controls lighting modes, curtains, security alarm and other home appliances. Based on the strategy of minimal intervention, we use WikiHouse system for the only new built structure on site. It serves as the kitchen and toilet. The WikiHouse is an open-source project for building houses. It is lightweight and digitally fabricated. Its faster and cleaner construction process suits the crowded and noise sensitive neighbourhood very well.
室内空间的划分被拆除,替换为可移动的智能家具模块,the original partitions were placed with moveable furniture modules
客厅与餐厅,living room and dining area
移动模块可以灵活改变空间状态,with the moveable modules, the house can have different layout options
厨卫模块采用wikihouse体系建造,the WikiHouse system is used and serves as the kitchen and toilet
卧室和大开间之间随意转换,the space can shift from a three bedrooms house to a small office
一个朋友把“未来之家”项目戏称为“智能平房”,我们觉得这个名字很贴切,非常接地气。看多了科幻电影中白色光洁的未来派建筑,坐落在旧城胡同中的这个灰砖“未来”小房子很不显眼。它低调的外观、谦虚的内涵和丰富的使用状态,倒真的像北京这个城市的性格。
Compared to many futuristic design, this tiny house is nothing close to future at the first look. But its humble appearance and user adaptive interior may reflect something about the future in the ancient capital.
未来之家搭建视频,video of the construction
总平面图,site plan
平面图(一室/三室),floor plan(single room/triple room)
剖面图,section
【 END 】
免责声明:本文部分图片来源于网络,如涉及版权问题,请在三日之内联系客服删除
声明:本文由入驻焦点开放平台的作者撰写,除焦点官方账号外,观点仅代表作者本人,不代表焦点立场。



















