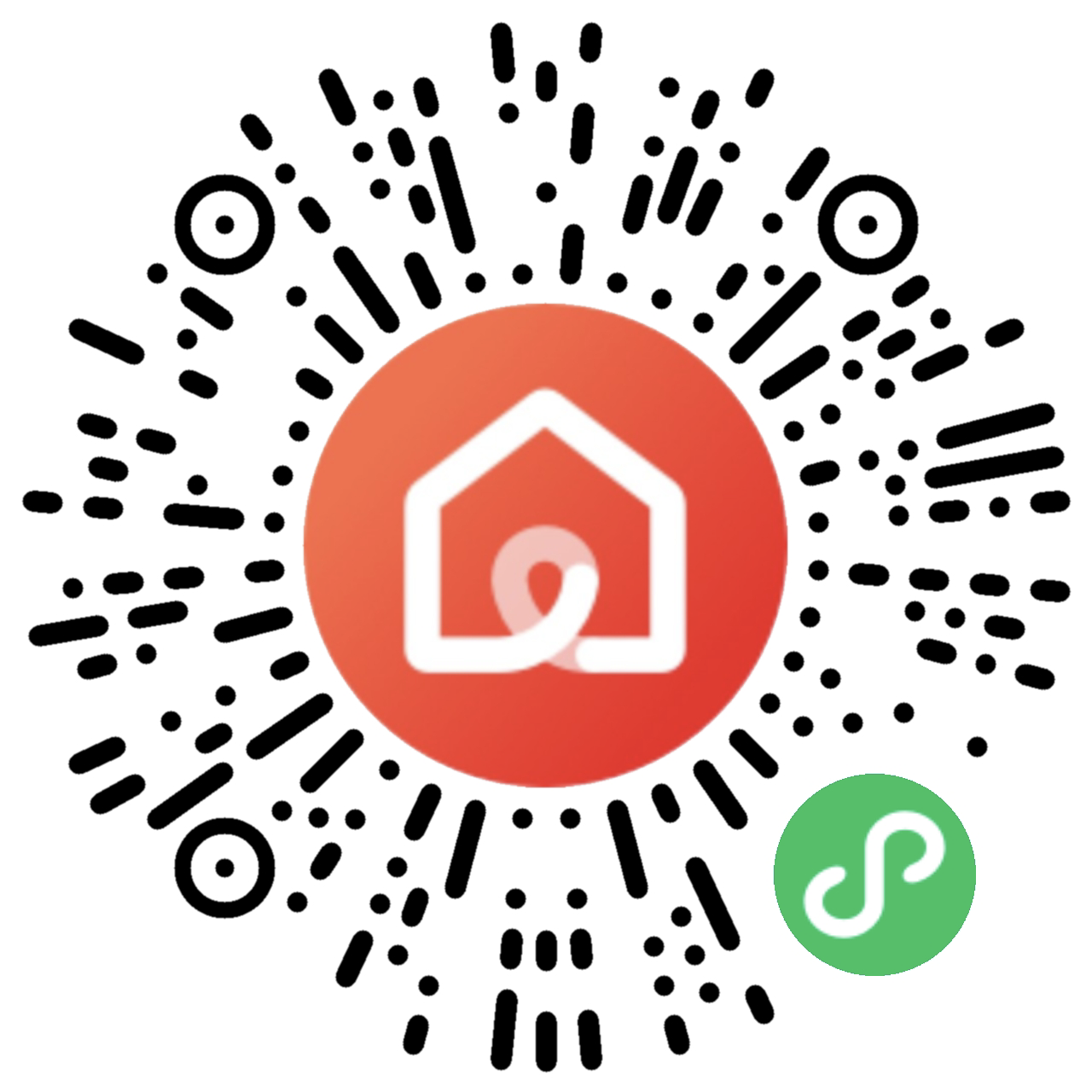百分金融办公室
扫描到手机,新闻随时看
扫一扫,用手机看文章
更加方便分享给朋友
点击上方良屋设计,关注设计背后的故事
来源:谷德设计网
通常来讲,金融公司对空间的私密性非常看重。如何在保有足够私密性的同时兼顾空间的开放与共享,以及空间功能的可变与丰富,是此次百分金融办公室项目设计的重点。我们以“开放性”为题,进行了设计上的探索,通过一个简单有趣的方式,解决以下三个问题:1.空间的开放性与私密性的平衡;2.空间各功能区域的分与合;3.空间基本格调的规整与变化。
In general, finance companies value space privacy. The key to the project is to keep the space private while creating an open and sharing space contains variable and rich functions. Based on the theme of “openness,” we discussed the office design and solved three problems in a straightforward but interesting way: 1. the balance between public and private spaces 2. Integration and separation of different functions 3. the structure and variation of the spatial rhythm.
办公室空间概览,view of the office ©金伟琦©Jin Weiqi

打开的重要性|The Importance of “Opening”
首先,将空间依据功能,从相对私密的会客区,到开放的工作区域依次排开。四堵可推拉丝网印刷玻璃墙,实现了空间在开放与私密之间的按需转换。当推拉墙体半开状态,玻璃墙被赋予屏风属性,位置及数量可按需变化,形成丰富的空间状态;墙体完全关闭,空间被分割成数个独立的私密小型空间;推拉墙体完全打开时,大小空间相互嵌套、融合,形成自由流动的空间。
Firstly, according to different functions, spaces are divided into the relatively private meeting rooms and the open working areas. With four moveable silkscreen printing glass walls, space can be freely converted based on different needs of openness and privacy. When the sliding wall is semi-opened, the glass wall is considered as screens. The quantity and position are adjustable to create various spaces according to the needs. When the sliding wall is completely closed, space is divided into multiple small private areas. When the sliding wall is completely opened, different areas are nested and merged into a free-flowing space.
开放的工作区,open working areas ©金伟琦©Jin Weiqi

推拉墙体,moveable silkscreen printing glass walls ©金伟琦©Jin Weiqi工作区内部空间,interior space of working areas ©陈培新 ©Chen Peixin


“流动”的空间|A “Flowing” Space
设置成方盒子形态的前台,既保留了迎客接待的属性,也强化了作为办公工位的安全感和亲切感。从多功能室延伸至水吧台,再至开放空间的前后贯穿的壁柜,打造深远且开放的空间状态。
The reception area is designed as a half-enclosed cube, which strengthening the safety and intimacy of a working area while keeping the function to host guests. The continuous cabinet penetrates through the multi-function room, the water bar, and the open working area, creating a deep and integrated space.
设置成方盒子的前台,reception area is designed as a half-enclosed cube ©金伟琦Reception©Jin Weiqi

“边界”与“融合”|“Boundary” and “Integration”
高管与员工混坐的开放办公区,呈现安静且自由的形态。集移动办公、小型会议、项目路演、节日派对等多功能的多功能室,结合推拉墙的开启,可与洽谈区融为一体,打开更多可能。
The open working area for both senior executives and all other employees is designed into a quiet and free space. Multi-function room contains various functions such as working, small conference, presentation and party. While sliding wall is open, it merges with the conference area to open more possibilities.
多功能室,multi-function room ©金伟琦Reception©Jin Weiqi

多功能室通过推拉墙的与洽谈区相融或分隔,multi-function room connected or divided with meeting area through sliding walls ©金伟琦Reception©Jin Weiqi

“严谨”与“闲适”|“Rigor” and “Comfort”
由于金融行业的属性,空间专业感必不可少。因此在洽谈区,在必要的舒适之外,着重呈现的是商务谈判的严谨与端正。作为内部员工与外部客户共同使用的 茶室,也是一个小型会议室。触感温和的木质材料,宜人的小尺度,营造出闲适的温暖与安静。独立办公室,简单的空间让人更易专注于工作。黑白灰的基调以及丰富的收纳空间既是对空间内容的归置,也是对形式上的规整。
Tearoom, a common space for both employees and clients, also serves as a small conference room. Tearoom presents itself as a cozy and serene space with its size of human scale and warm natural texture of wood. Professionalism is essential in the finance industry. Therefore, other than providing comfort, the precision and rigor of business is emphasized in the design for the negotiation area. Independent office is a minimalistic place where people can quickly focus on their work. The tone of black, white and grey, together with abundant storage units not only manages the spatial content but also the formal language.
黑白灰基调的内部空间,tone of black, white and grey ©金伟琦 Meeting room ©Jin Weiqi

采用木材的茶室与隔墙,tearoom in wood material with sliding walls ©陈培新 Cold and warm ©Chen Peixin
总经理独立办公室,independent office of the manager ©金伟琦 Meeting room ©Jin Weiqi

探索,未知的边界|Explore Unknown Boundaries
此次的设计,我们尝试在隐与显、明与暗之间,平衡开放与私密的需求。在空间流动下的“深远不尽”中,赋予未来使用者更多的可能性。
In this design, we try to balance between the openness and privacy, the visible and invisible, bright and dark. In the deep, boundless and flowing space created, we hope to open up more possibilities for future users.
轴测图,axonometric

推拉墙系统轴测,axonometric of the sliding wall system

平面图,plan

aa剖面图,aa section

结构详图,structure detail

项目名称:百分金融办公室设计:兼建筑联系邮箱: atelier-jian@outlook.com项目设计:2017项目完成:2018主创设计师:陈培新,陈真项目地址:中国,北京建筑面积:450㎡摄影:金伟琦,陈培新施工:徽玲珑(北京)建筑装饰工程有限公司客户:百分金融材料:1,丝网印刷玻璃 2,高强面层水泥自流平 3,氟碳喷涂钢板
【 END 】
免责声明:本文部分图片来源于网络,如涉及版权问题,请在三日之内联系客服删除
声明:本文由入驻焦点开放平台的作者撰写,除焦点官方账号外,观点仅代表作者本人,不代表焦点立场。

















