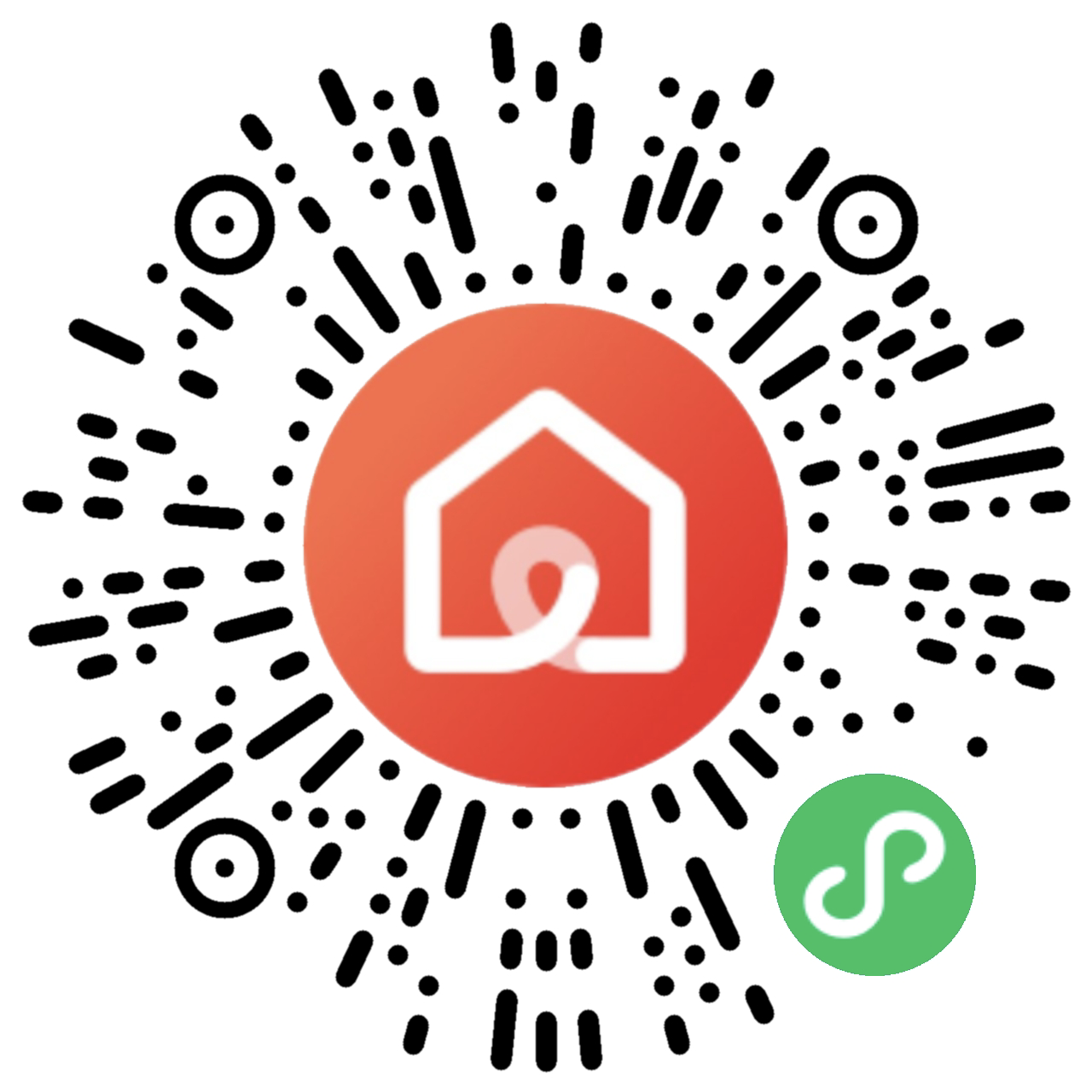囙IN DESIGN STUDIO作品 · 煦 | “可开可合”的空间设计,营造充满活力的舒适居住环境
扫描到手机,新闻随时看
扫一扫,用手机看文章
更加方便分享给朋友
囙IN DESIGN STUDIO是位于北京的室内设计工作室,由贾影和王可欣两位女性设计师共同创立。IN 本身是构成的一种空间关系、另外是两位设计师名字的共有体。
“我们热爱建筑 自然 艺术,希望把建筑带入室内以建筑结构为基准,呈现不同的空间意境。”

IN DESIGN希望营造克制而自然的空间语言
我们对于空间的定义 希望是安静且纯粹的
IN DESIGN tends to shape a restrained and natural space
Quietness and pureness speak our definition of space.
入户玄关低调神秘进入主要空间后豁然开朗,大落地窗将CBD的景色尽收眼底,边缘化的储物,现代的生活方式。
The entrance hall is designed to be low-key and mysterious, creating a sense of anticipation. Once you step into the main space, it opens up dramatically. Large floor-to-ceiling windows offer breathtaking views of the CBD. The storage areas are strategically placed on the periphery, a modern lifestyle.
空间的特性
本案位于北京朝阳CBD,我们做了一个没有墙的家,利用柜体和门来分割空间,希望为屋主呈现出属于他气质的空间。原始户型属于框架结构,我们将所有隔断墙拆除,重新整合空间,安排动线,将空间最大限度的打开。
Spatial Characteristic
In a drop-down space in Chaoyang, Beijing. We created a home without walls, using cabinets and doors to define the spaces. We aimed to present a space that reflects the homeowner's personality. The original layout was a framed structure. We removed all the partition walls, reorganized the space, and redefined the flow, maximizing the openness of the area.
两个卧室由三扇移门与客厅空间分离,“可开可合”的空间设计是一种极具现代感和人性化的设计理念。通过可移动隔断、移门、隐藏式设计、光线调节以及风格的统一与变化,这种设计让空间在不同的生活场景中自由切换,为居住者创造出舒适、实用且充满活力的居住环境。
The two bedrooms are separated from the living area by three sliding doors. This “open-and-close” spatial design is an extremely modern and human-centered concept.Through movable partitions, sliding doors, hidden designs, light regulation, and a balance of uniformity and variation in style, this design enables the space to switch freely between different living scenarios. It creates a comfortable, practical, and vibrant living environment for the residents.
可移动隔断
“open-and-close”
可移动隔断
“open-and-close”
“可开可合”
fully integrate or independent and private

移门可以根据不同的生活场景灵活调整。在家庭聚会时,可以完全打开,客厅、餐厅和厨房融为一体,形成一个宽敞的社交空间;而在需要安静工作或休息时,拉上移门,即可创造出独立的私密空间。
The sliding doors can be flexibly adjusted according to different living scenarios. During family gatherings, they can be fully opened to integrate the living room, dining area, and kitchen into one spacious social space. When a quiet environment is needed for work or rest, simply close the doors to create an independent and private space.
没有墙的家
a home without walls
卫生间的洄游动线 储物与动线完美结合
The bathroom features a looped circulation path, where storage is perfectly integrated with the movement flow.
煦
Full house of sunshine
-END-
声明:本文由入驻焦点开放平台的作者撰写,除焦点官方账号外,观点仅代表作者本人,不代表焦点立场。

















